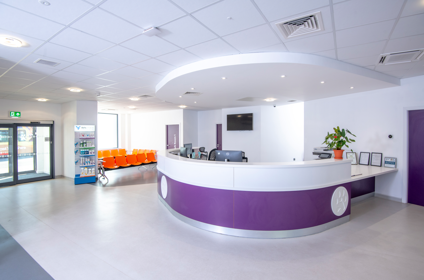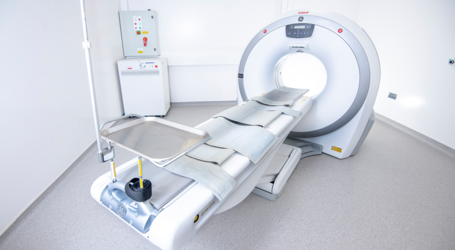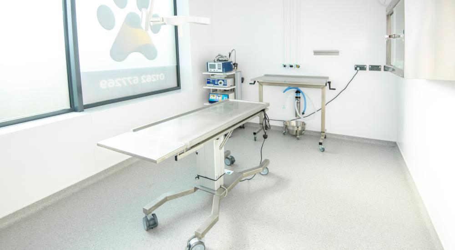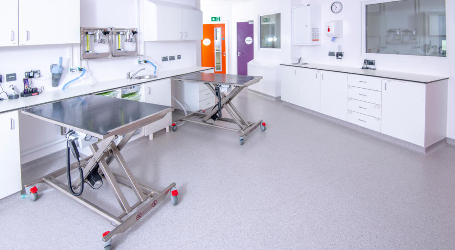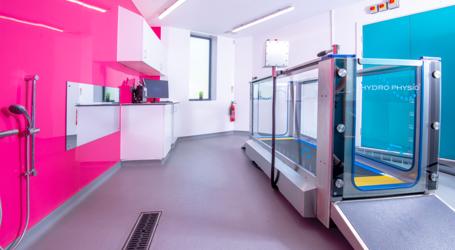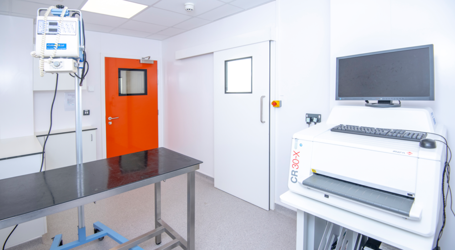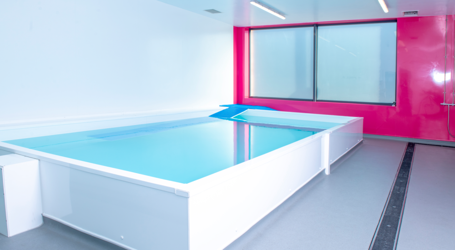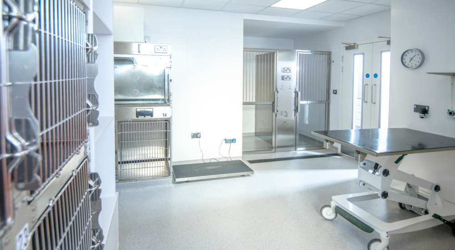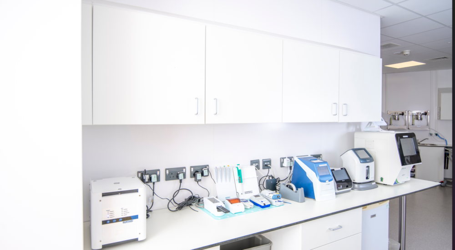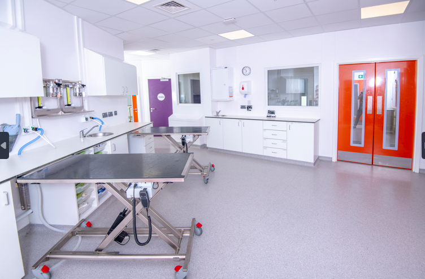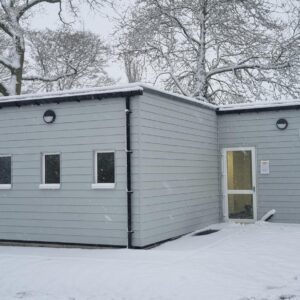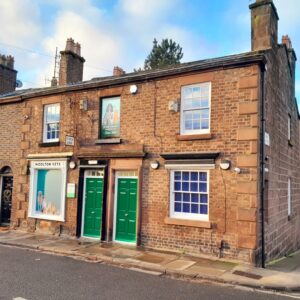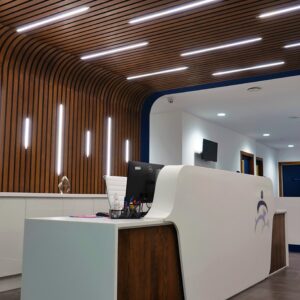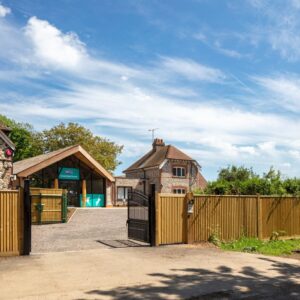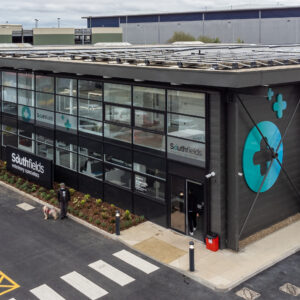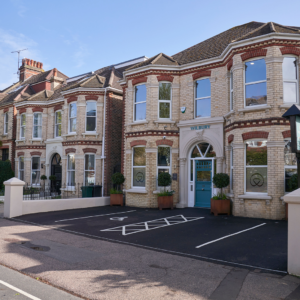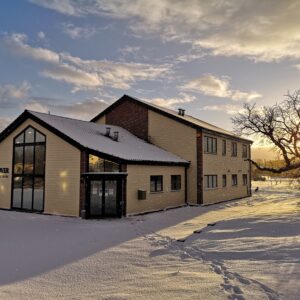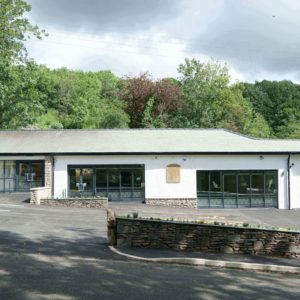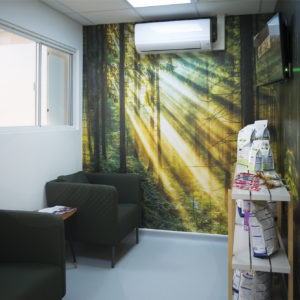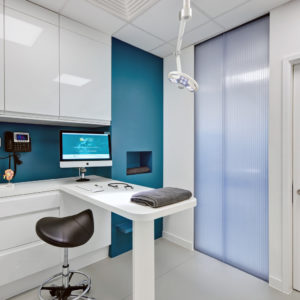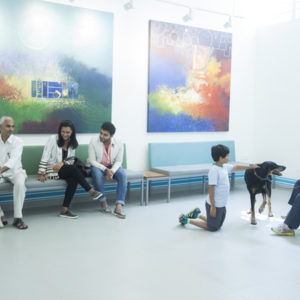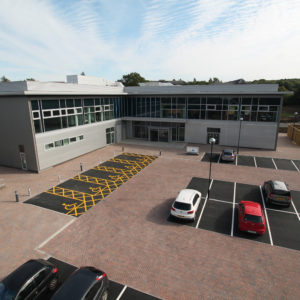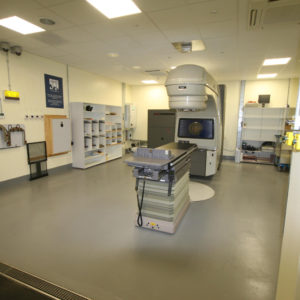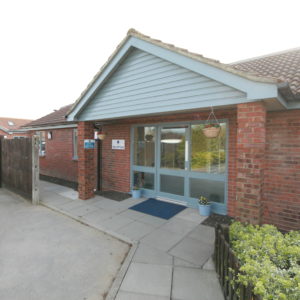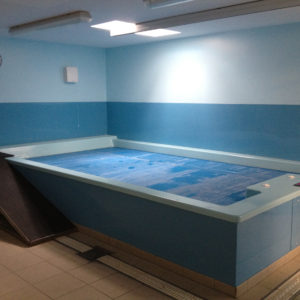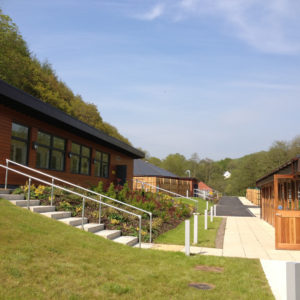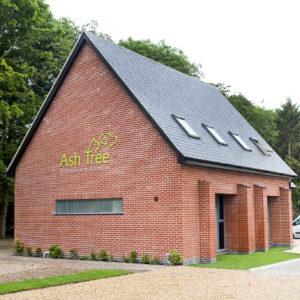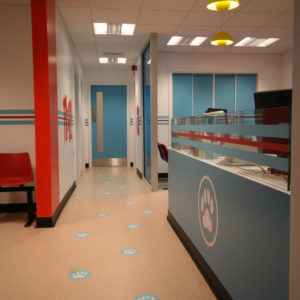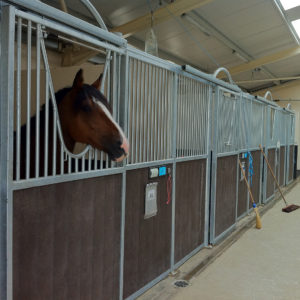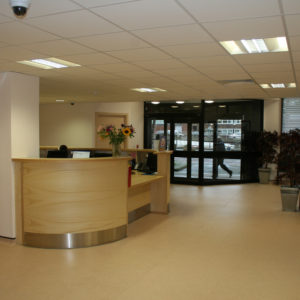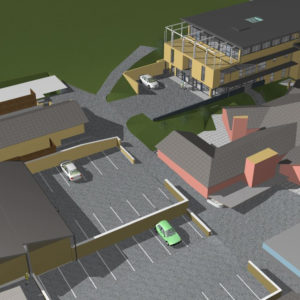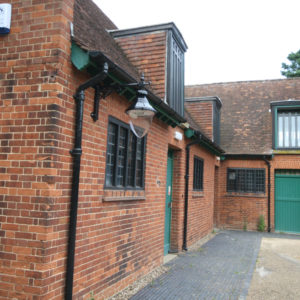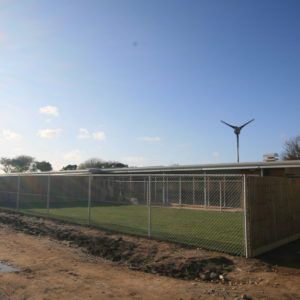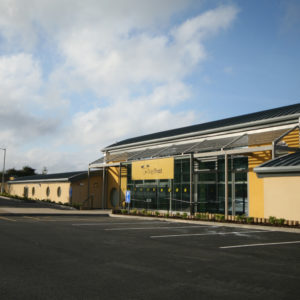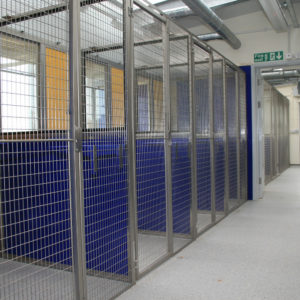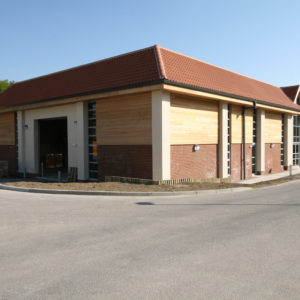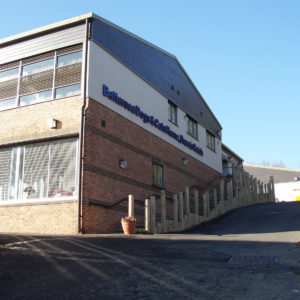New Veterinary Practice, 2022
Aldgate Veterinary Practice, finalists in the Practice Design Awards 2023 (New Build Category), had big aspirations to build and design a fit for purpose veterinary practice to serve the community. The uniquely triangular/pentagonal shaped building, designed by Ingleby & Hobson Architects, sits on a junction, following the pattern of the road. We became involved as the vets needed a firm on board who really understood veterinary, and could design the fit out of their striking facility.
Lucy Butler, one of the directors of Aldgate Vets, had seen from her first ever shift at the Bridlington Branch that the local area was crying out for improved veterinary facilities. Together with the rest of the team, she envisioned a new referral facility that would provide additional and exceptional services, including Hydroptherapy, state-of-the-art Imaging, Dental Care and Orthopaedic Surgery, all of which we catered for in the final layouts. This included the design of a treadmill room and full sized hydrotherapy pool, with a specific air handling unit installed to keep the humidity level low.
Having a particularly large team (of circa 80!), staff wellbeing was at the forefront of Aldgate’s design. Careful attention was therefore made to ensure the vets are always in an inspiring and safe environment. For example, a central hub was introduced to prevent any staff member feeling isolated, natural light is present wherever possible, and homely overnight facilities were designed to accommodate the dedicated night team. Additionally, the vets wanted their clients to feel welcome, comfortable and in safe hands from the moment they walked through the entrance. To guarantee this client experience, we assisted the vets in the design of a dedicated room for answering client phone calls and queries. This ensured that their clients and patients have full attention and care of the reception team, and urgent phone calls are answered straight away.
Appointed as Project Managers to oversee the construction works, we met certain challenges due to the shape of the building. For example, a metal structure had been used to support the curved roof in the original build. Due to this, issues were uncovered with air and water tightness between joints within this structure. We overcame this with the contractors by fire-stopping all of the roof eaves, and sealing them with plasterboard.
In addition, one of the most crucial aspects of Mechanical & Electrical servicing of a veterinary project is adequate ventilation. Due to planning limitations when it came to altering the building elevations, the vets had a restricted number of openings/grills allowed through the external walls to ventilate the practice. As the material used in the construction of the roof was so delicate, we knew that ventilation could not go through in this manner either, and so had to create bigger ducts and form localised large openings in specific areas of the building to overcome the obstacles.
Now, we are pleased to say that the vets, their clients, and patients are all still enjoying their wonderful new practice, which is a building that reflects the welcoming and caring team who run the show!

